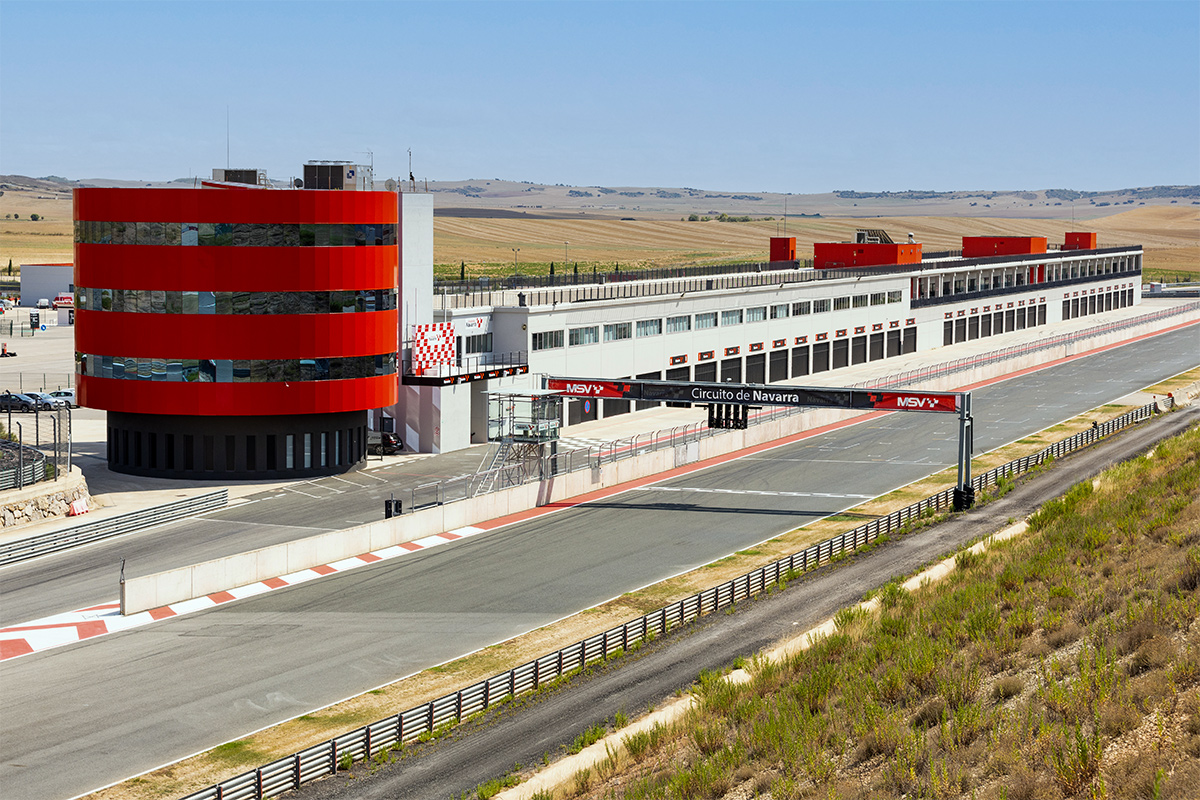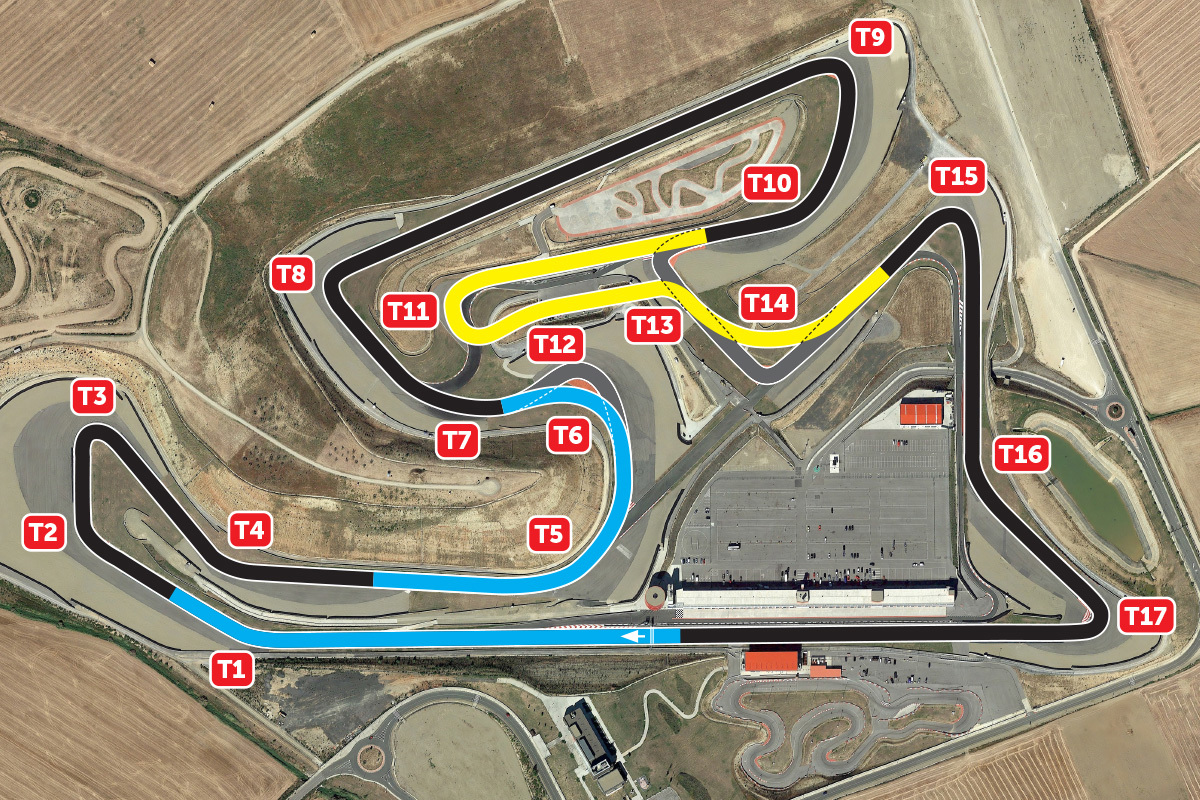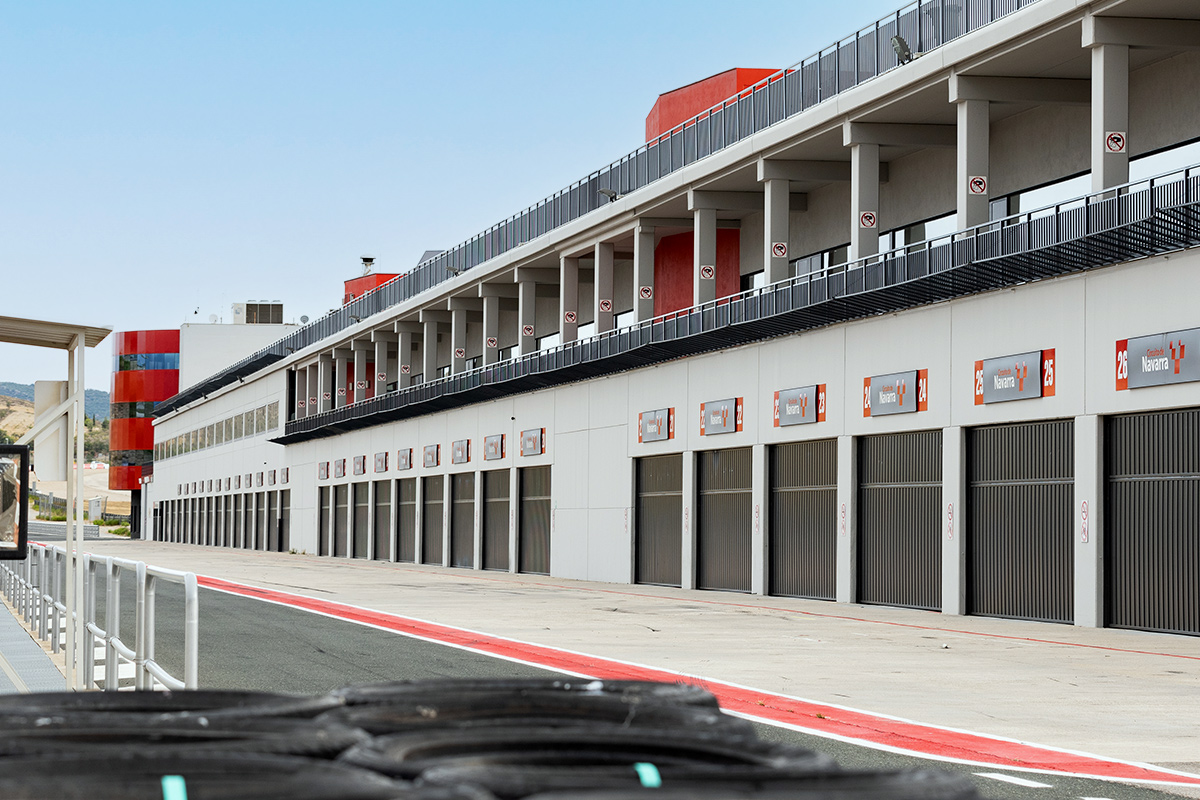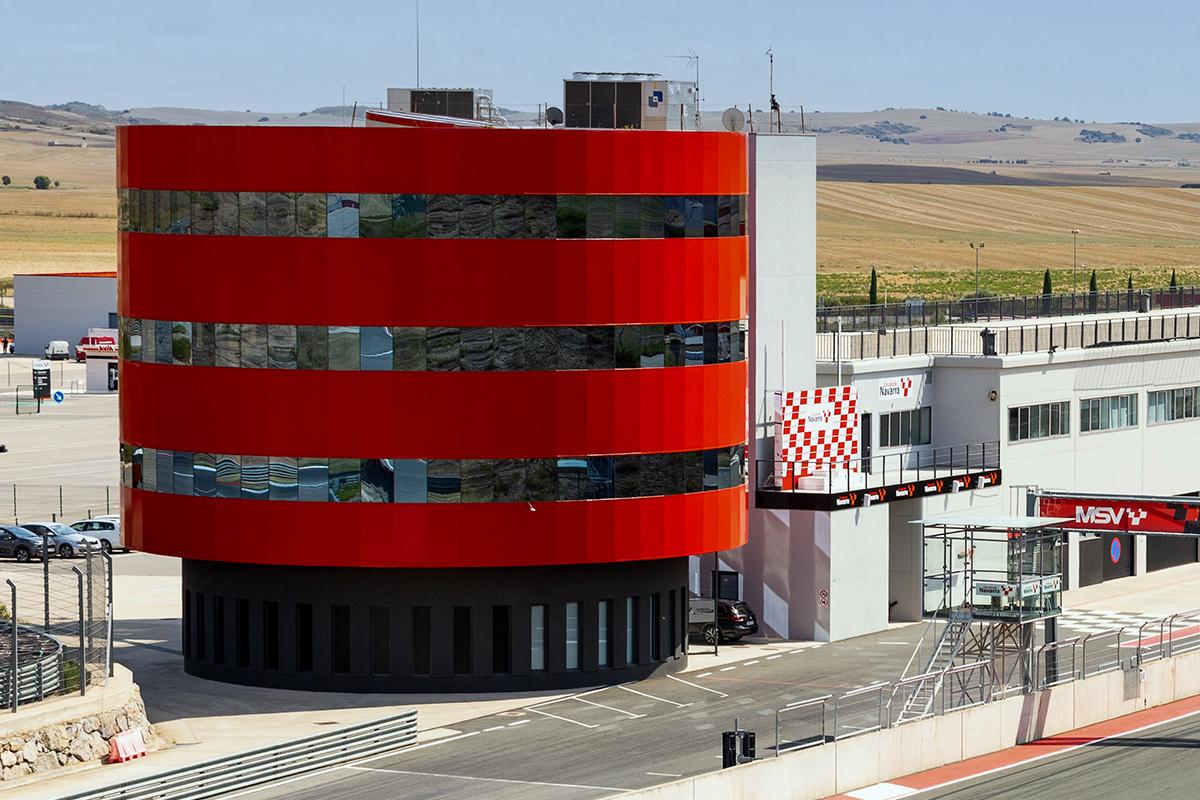The Navarra circuit is qualified to hold international, national and regional races, along with a range of other activities. The racetrack features a combination of fast, slow and more technical stretches, and it originally opened in June 2010.
The most significant change under the 2024 redevelopment of the circuit was the creation of a substantially revised and enhanced new layout, extending the existing 3.9km configuration to 4.3km. These changes have made the circuit faster and more flowing, and therefore much more satisfying to ride and drive.




